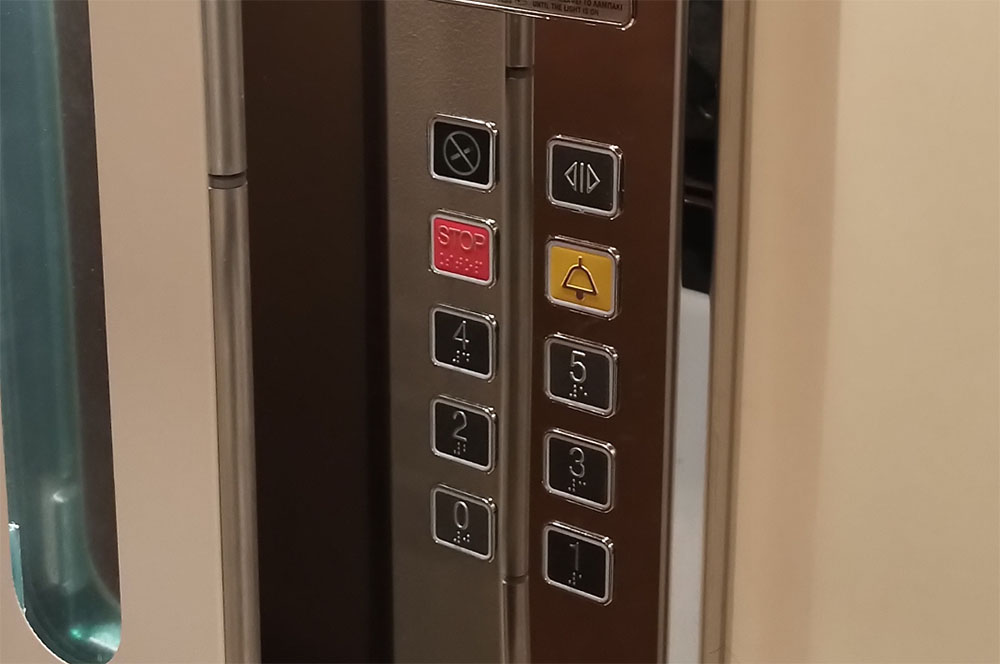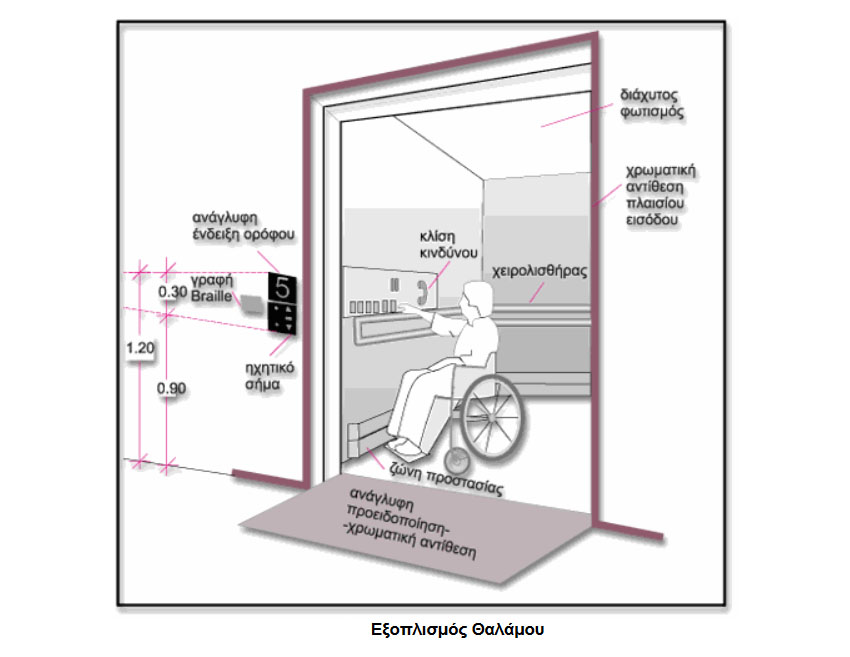SPECIAL REQUIREMENTS FOR PWD
Lifts that are specially made with the possibility of access-use by disabled people safely so that the disabled person can be transported wherever he or she wants.
Cabin dimensions
Minimum (internal) cabin dimensions: 1.10×1.40m. People should enter the cabin through the shorter side (1.10m). These dimensions do not allow turning a wheelchair by 180 °. If there is such a requirement, then the cabin must be 1.50×1.50m. If the user gets in and out of the lift at an angle of 45° and through two doors, then the minimum dimensions are 1.40×1.40m.
Door specifications
- The minimum clear door opening must be 0.85m.
- In buildings used by the public there must be automatic sliding doors.
- The distance between the lift door and the opposite wall or staircase, must be at least 1.50m.
- There are also specifications for controls, indicators, cabin arrival sound signals, etc.
PWD Platform Lifts.
A platform lift that is specially made for the possibility of access-use by people with disabilities safely so that the person with a disability can be transferred to different levels.
Installing a regular home lift is often difficult, expensive, and takes up a lot of space. The platform lift requires minimal construction work compared to a normal lift. In addition, it requires a space of only 900mm wide x 1400mm long and allows wheelchair users to easily access all floors of their home.
For more information call us at +30 2410 237726




